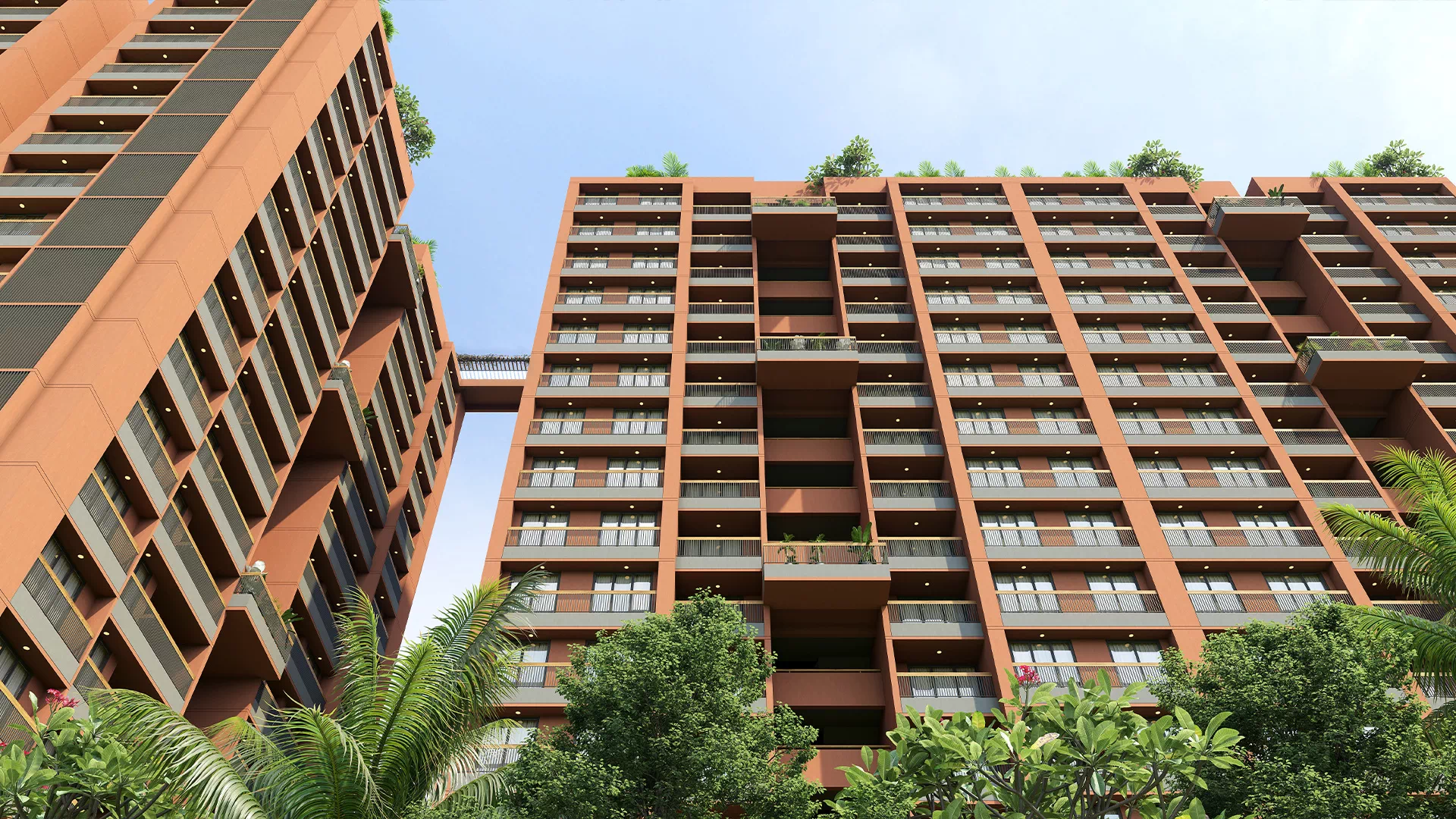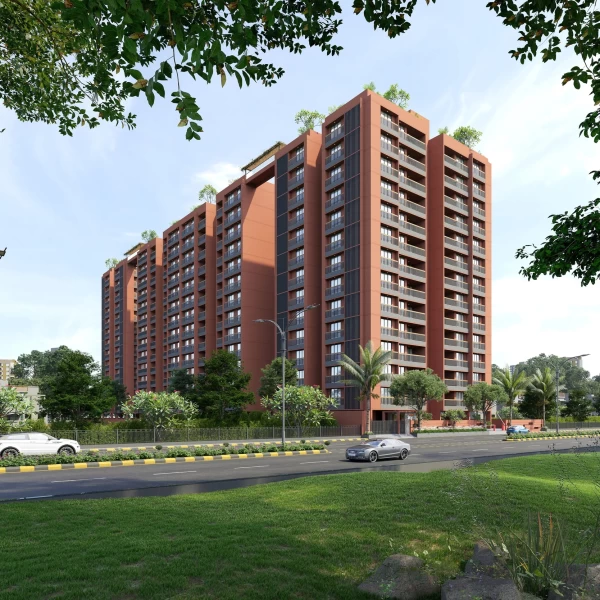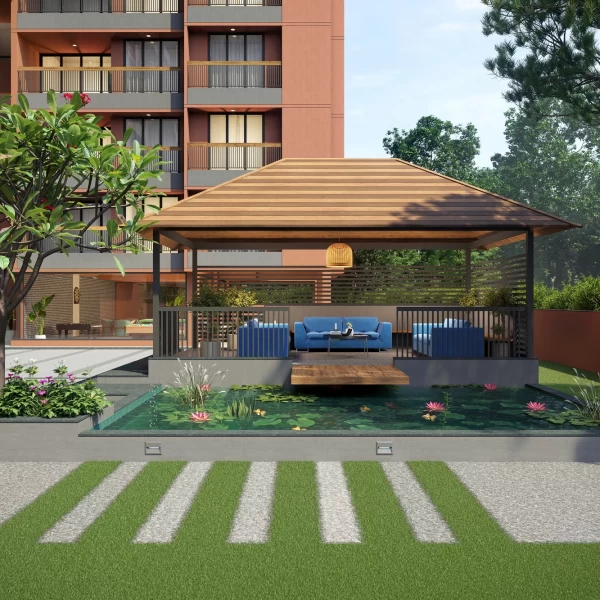






Life itself is collage of special moments. And the moments you spend with your loved ones inside the four walls of your blissful home are the most precious ones. Presenting a home that's as extraordinary as the people residing in it Keshvam Skycity. It's a wonderful residence that earns distinction as one of the most affluent and elite communities in the city. The coveted address puts you amidst the energy of the vibrant city of Gandhinagar in a residence that anticipates your every desire and elevates your life.
Ongoing Projects
2025
Royal Street, Koba-Raysan, Gandhinagar
Gallery
Plans & Layouts
Specifations

R. C. C. frame structure. Structure design as per IS code considering earthquake resistance

All internal walls will be finished with putty over mala plaster. All external walls will be finished with double coat mala Plaster with texture finish.

Concealed plumbing with premium quality pipes and fittings. For continuous water supply, a common borewell.

Premium quality designer vitrified tiles in drawing room dining area with kitchen and all bedroom area. Hollow Plinth Area-paved With Designer Tiles/ Blocks Or Natural Stone

Full covered elegantly designed toilets with designer tiles and colour coordinated sanitaryware.

Concealed copper wiring with an adequate number of electrical points & branded modular switches. TV point in drawing room & TV & AC Points in bedrooms.

Ready to use granite finished platform with SS sink, Designer glazed tiles with dado up to beam level. Plumbing and electrical provisions for water purifier & washing Machine, Kota stones self in a storeroom.

Decorative wooden polished main entrance door with brass fittings and fixtures.

All other doors are flush doors. Fully/Glazed aluminum Windows with stone revile.

Open terrace finished with suitable waterproofing with China-mosaic flooring for heat reflection.
Location
4.3 Km
9 Min
1.2 Km
3 Min
0.8 Km
2 Min
6.7 Km
11 Min
9.4 Km
15 Min
4.2 Km
10 Min
13.5 Km
19 Min
7 Km
11 Min
0.7 Km
2 Min
4.9 Km
10 Km
4.3 Km
11 Min
7 Km
12 Min
4.5 Km
9 Min
12.8 Km
15 Min
Get in Touch
Royal Street, Nr. GNLU, Gandhinagar


